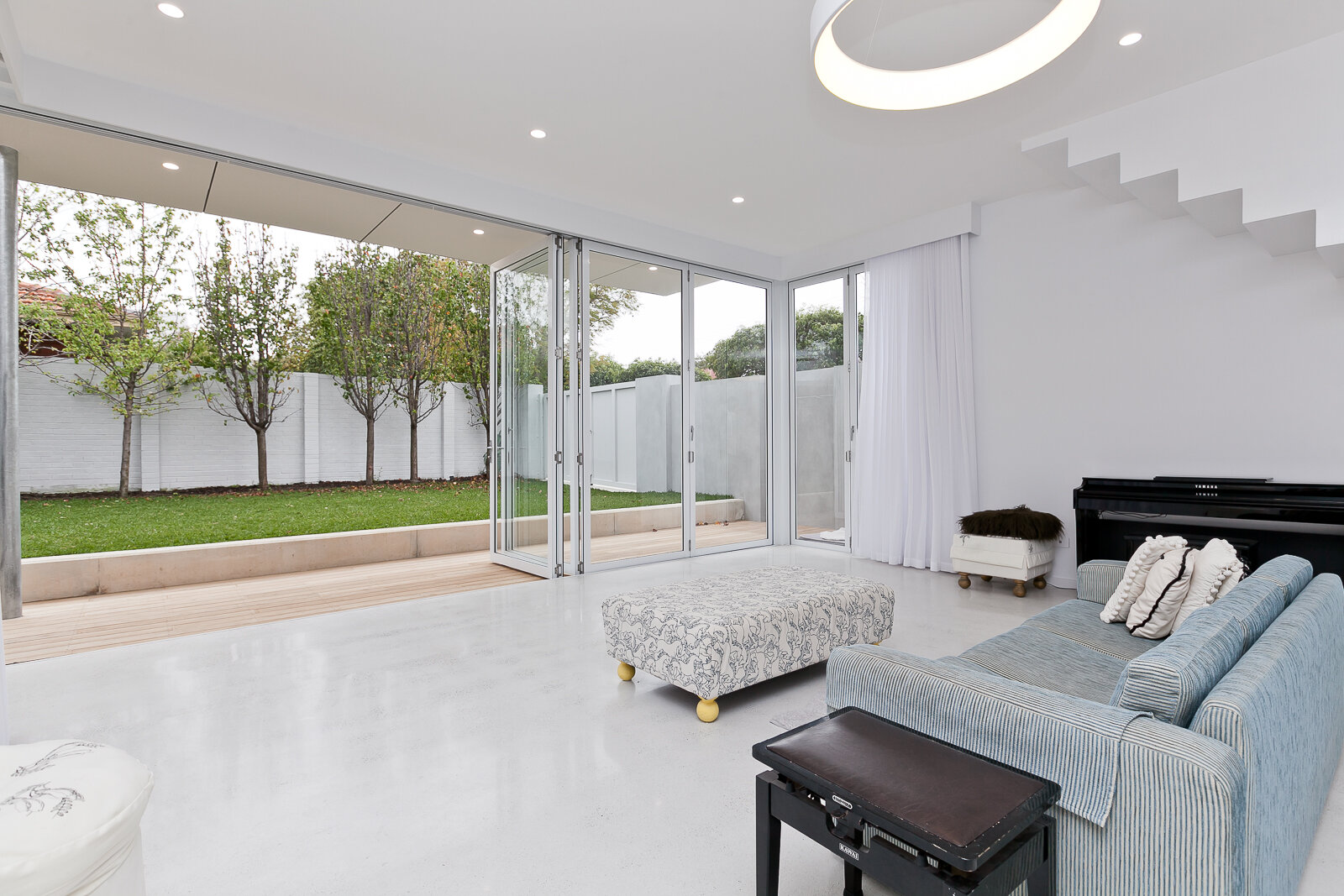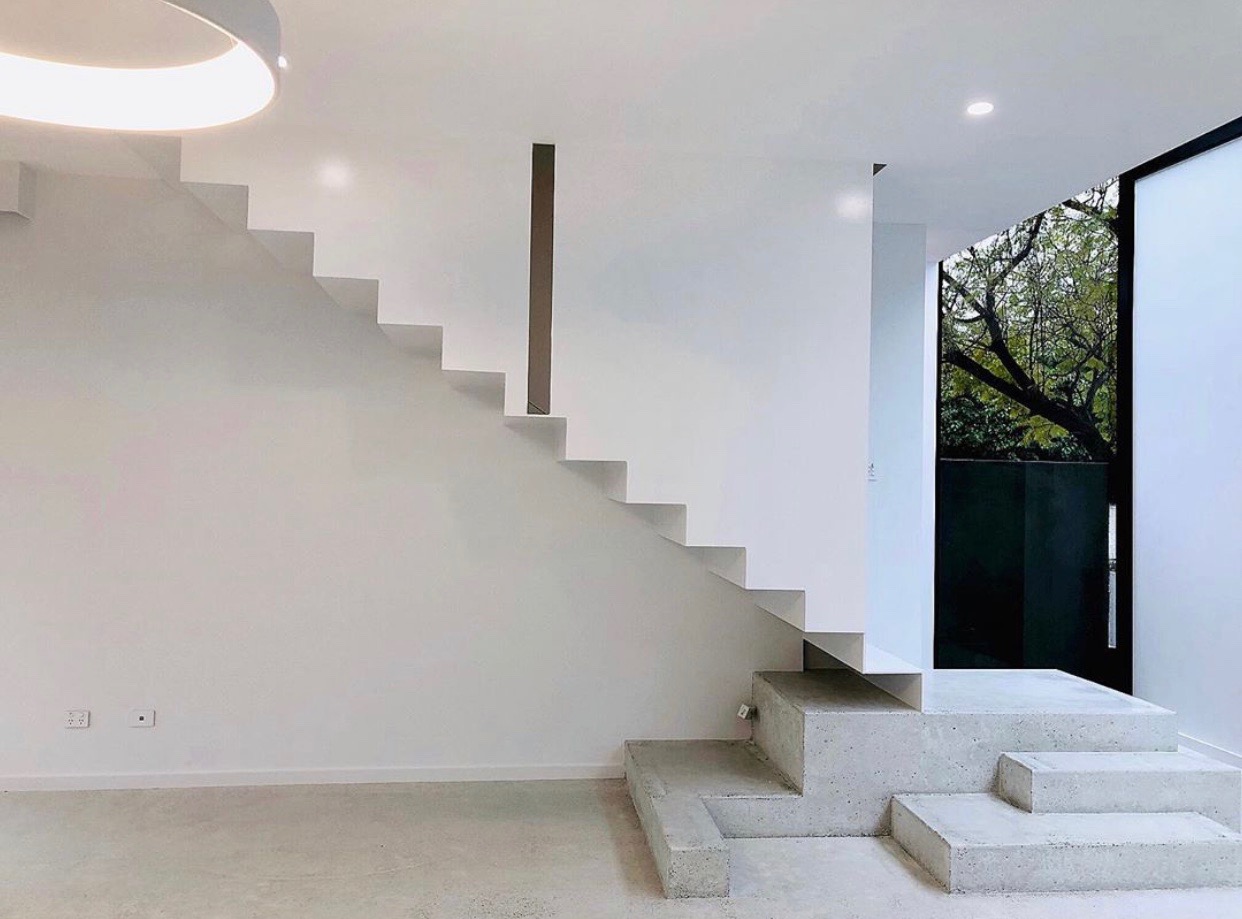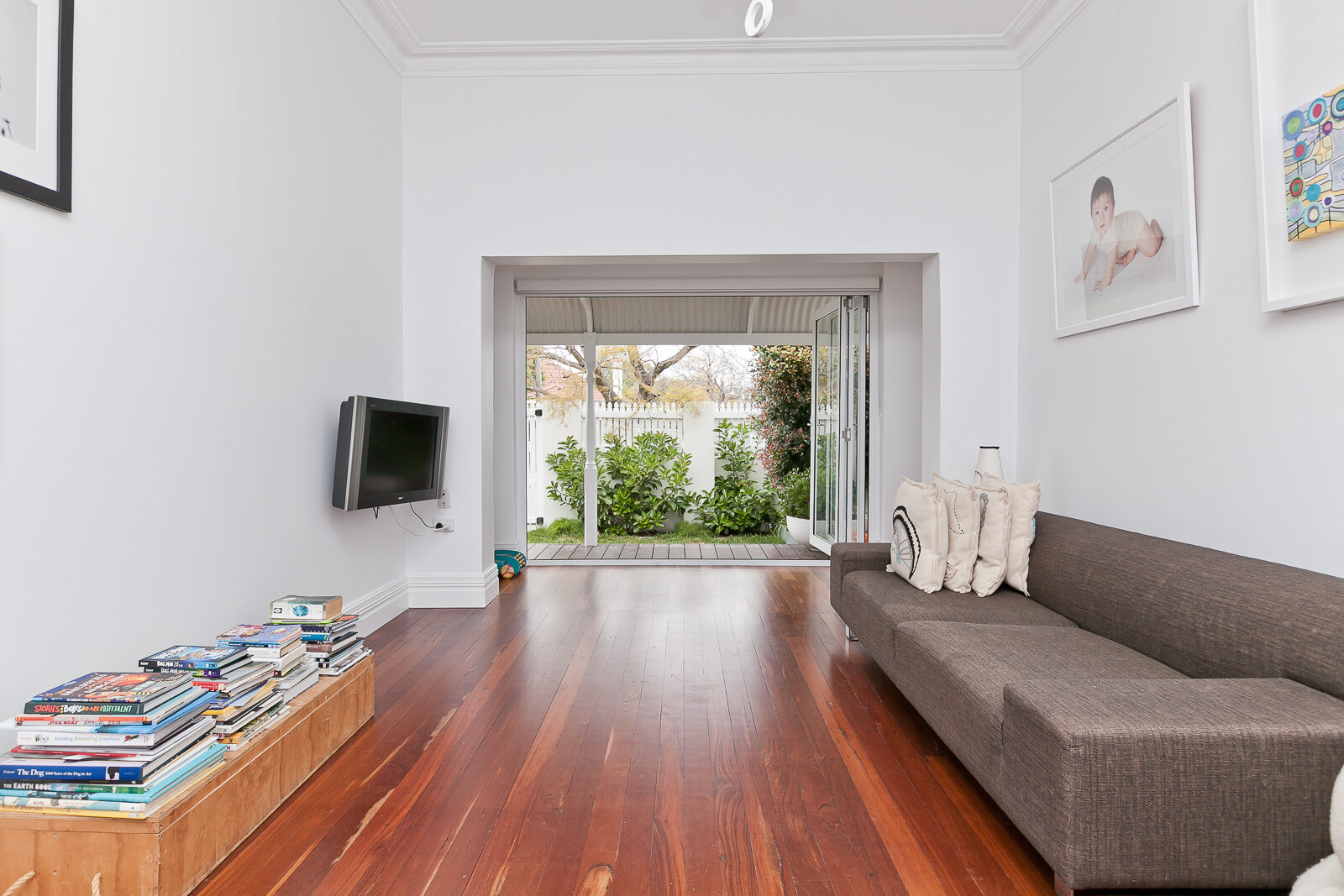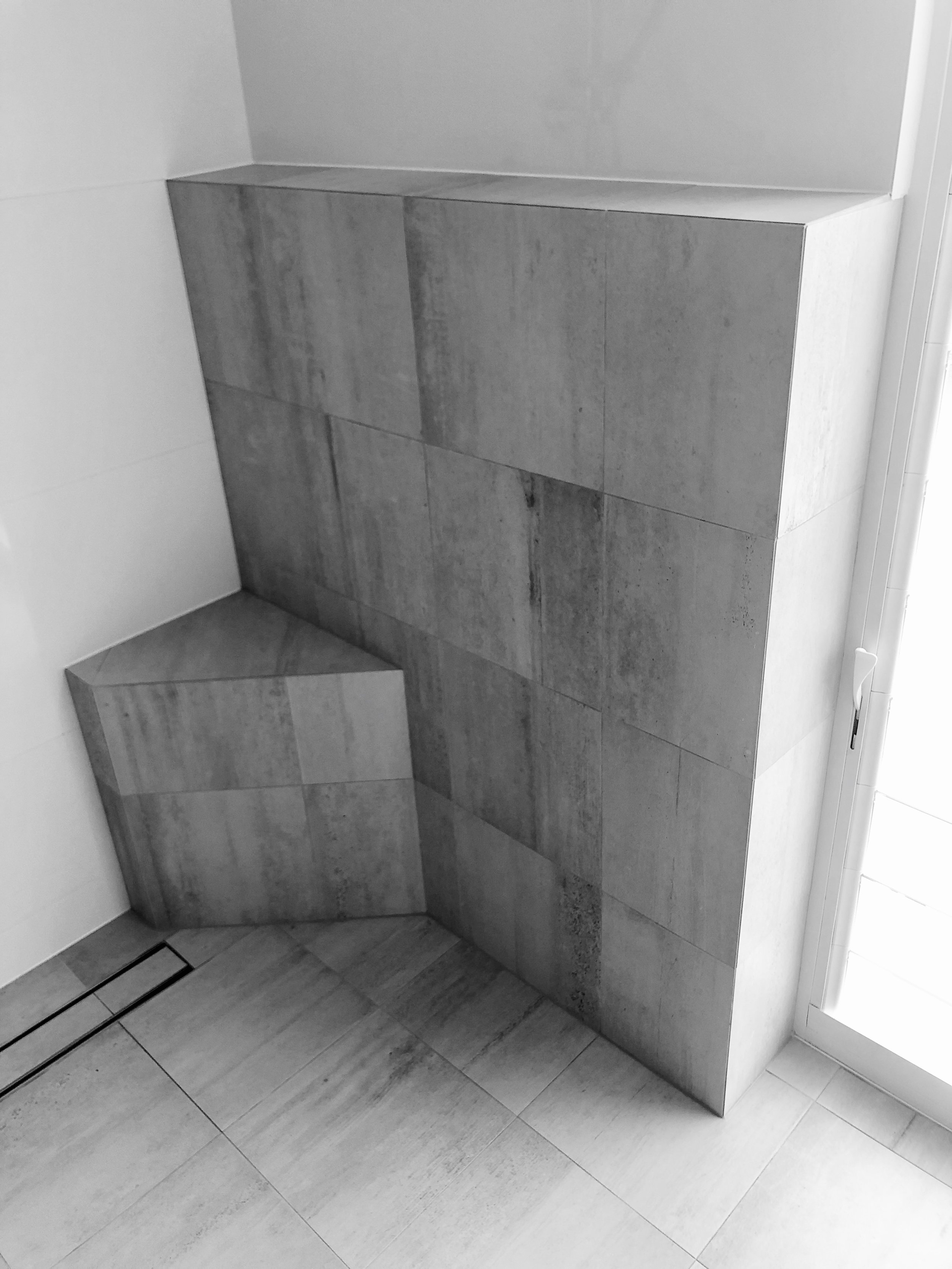Metamorphosis for a vibrant Mt Hawthorn address
Anzac Road, an outstanding residence with its stunning location, is the epitome of transformation. Every architectural detail, every design element for the unique building project has been thought through with particular attention. The brief was to build a contemporary, yet functional family home that embraced volume, depth and light as the core design principles. The client was seeking design innovation and new ideas. We looked at where we could push the boundaries of a conventional build and transform a living environment into a volumetric experience of movement, light and texture. The result, a truly immersive space with vast open interiors, strong architectural angles, high ceilings and design features that explore the idea of open living.
The striking contemporary staircase is the feature of the house, strategically positioned allowing light to cascade from the light well down to the ground floor. The open plan layout with custom perforated wall panels gives the house a bright and spacious ambience and the architectural glass transition is a focal division, connecting the old and the new. The interior backdrop is kept consistent throughout the home to highlight the key features. Crisp white walls reflect light and create a sense of calm, while the selection of natural finishes, including concrete and timber, balance the imposing architectural details with character and warmth. Bespoke fixtures were integral to the design approach and appear throughout the house. Highly contemporary with strong lines, spacious interiors, quality finishings and loads of texture, the new home is a perfect combination of sophistication, comfort and pleasure for the owners.
Features
• Contemporary architectural design
• Immaculate double storey building
• Equitone cladding
• Custom waterjet feature panels
• Feature steel sheeted staircase
• Architectural polished concrete flooring
• Bespoke glass ceiling transition
• Spacious void
• Open plan ground floor
• Industrial design lighting
• Custom feature bi-fold doors
• Stunning bathroom design
• Tiled feature walls
• Resin formed bathroom cabinet
• Modern European laundry
• ‘Kids activity’ upper level loft
• Aneeta windows
• Mortlock timber decking
Build
Project Type
New Build
Location
Anzac Road
Mount Hawthorn
Size
271m2
Completion
2019
Architect
Daniel Cassettai
Flooring
DS Grinding
Reviews
The perfect builders to materialize our dream home.
“For a very bespoke design, Transform took on our ambitious project and gave us so much more. Achieving our new home vision, at the standard we wanted and and within required safety conditions was the priority for the team. It was a great experience for us and our children to be part of the build and we watched our dream come to life in the hands of people who truly enjoyed the thrill of each stage as much as us.
Transform attracts the best artisans of their trades and empowers them to bring to the build something special. Each finely finished piece in our home is not only quality but has with it an imprint of the heart and soul of the person who built it. This is not luck, Carl and his team are like a well- oiled machine, like a family, with every intent to do their best and love what they do.”
We have the best home ever!
— Andrew & Beatrice- Mt Hawthorn —




































