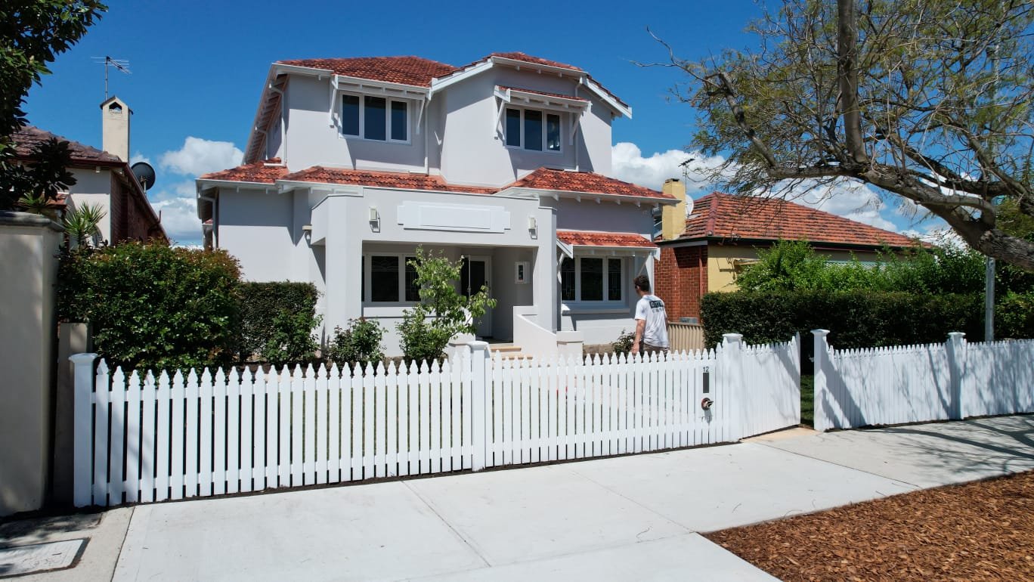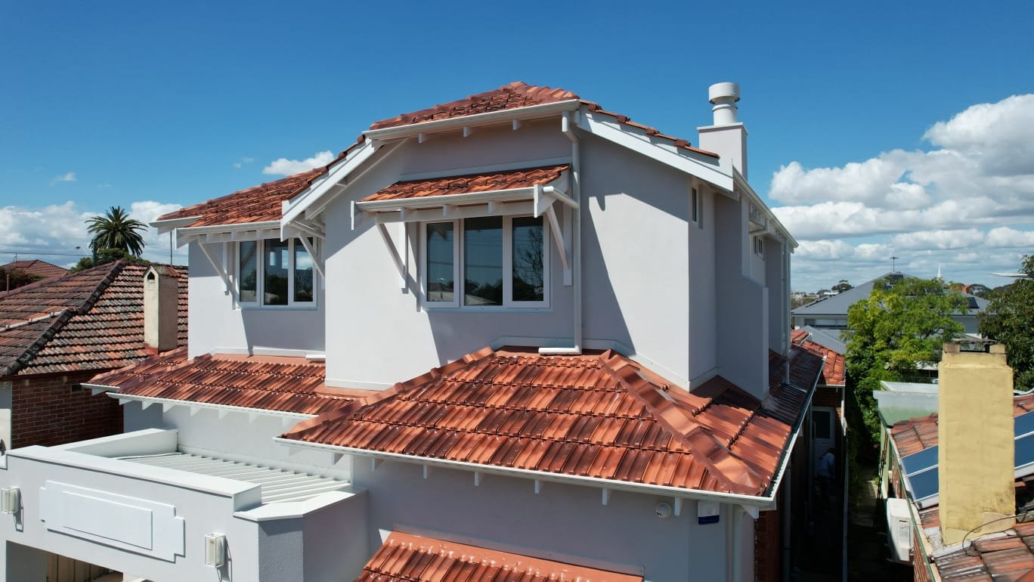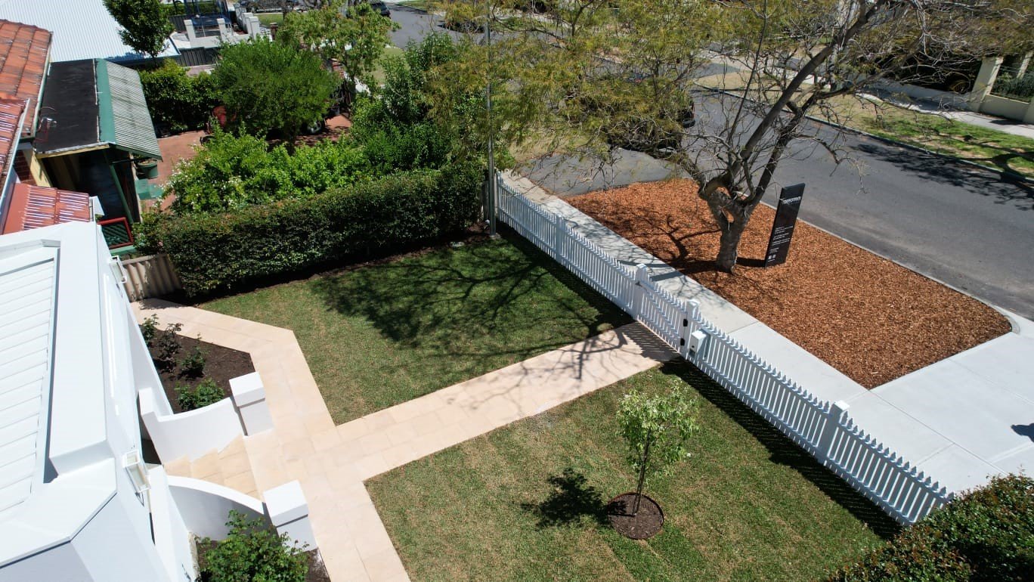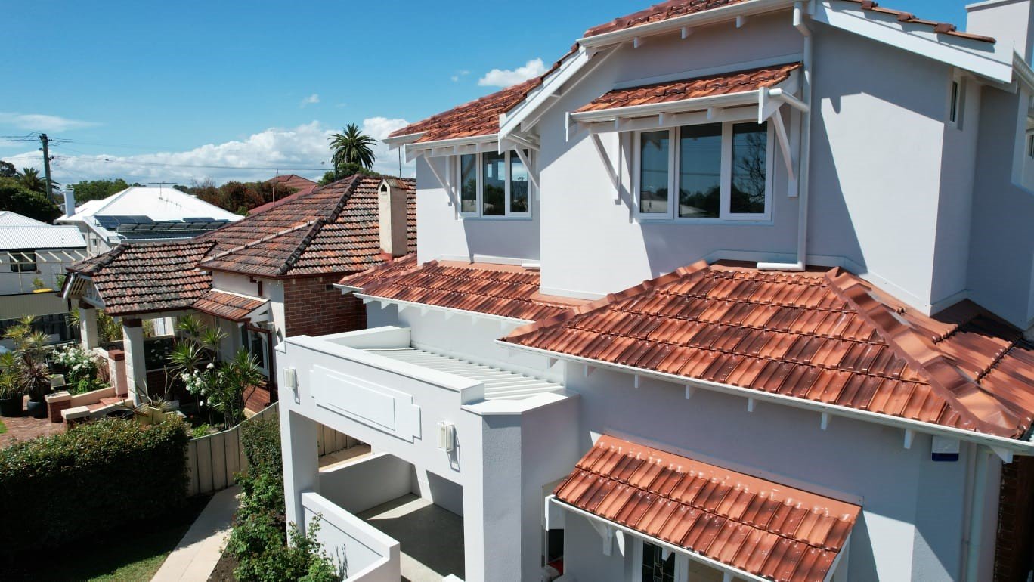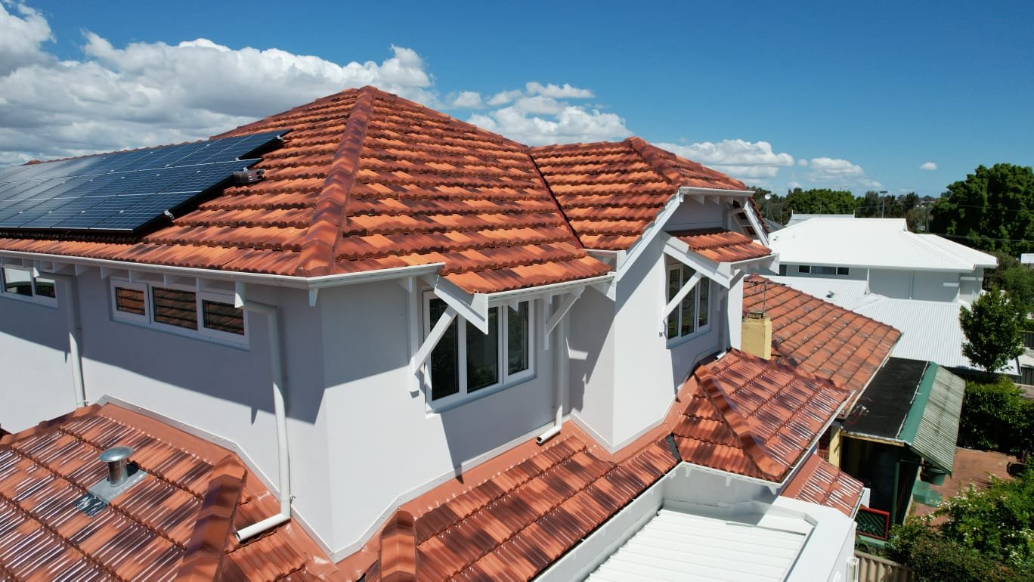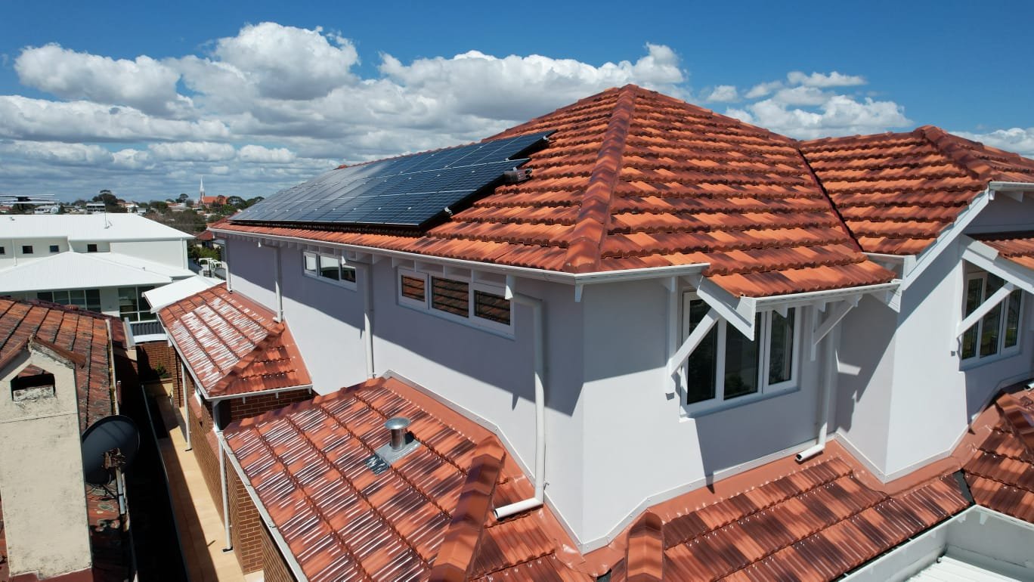Preserving the old while introducing the new
Egina Street was a balancing act between preserving the old and introducing the new. Faithfully retaining the traditional neighbour hood aesthetic and the integrity of this character home was important to the clients. The renovation evoked a new energy and created bolder street appeal while embracing new beginnings for the Mount Hawthorn owners. They entrusted us with keeping the essence of the house while adding another contemporary level to the home through a careful mix of heritage and modern styles. As such, the classical composition of the home was opened to reveal a liveliness that facilitated an intense appreciation of family connection.
Features
• Additional top level construction
• Feature leadlight doors & windows
• Stunning entry gallery
• High ornate ceilings
• Decorative cornices and skirtings
• Polished solid Jarrah flooring
• Real Flame fireplace
• Designer fixtures & fittings
• Modern kitchen with scullery
• Marble benchtops & tiled splash backs
• Custom built cabinetry
• Additional of three spacious bedrooms
• Massive master ensuite
• Luxurious bathroom and powder room
• Well defined living/dining areas
• Double glazed bi-fold doors
• Large alfresco space
Build
Project Type
Renovation
Location
Mt Hawthorn
Size
115m2
Extension 288m2
Completion
2021
Designer
Daniel Cassettai
Reviews
Quality of workmanship exceptional.
“Transform recently completed the extension and renovation of our family home. The level of service was professional and always focused on our building objectives. We can thoroughly recommend them for any building project where high quality is a key outcome of your finished home.”
— Rob and Carmel - North Perth —


