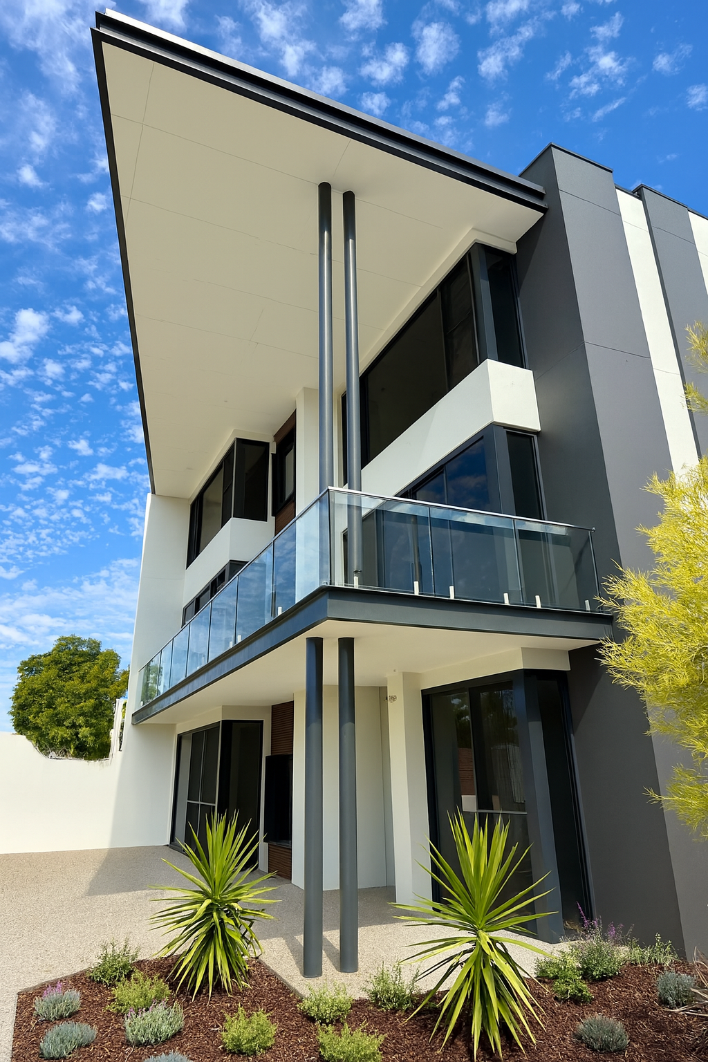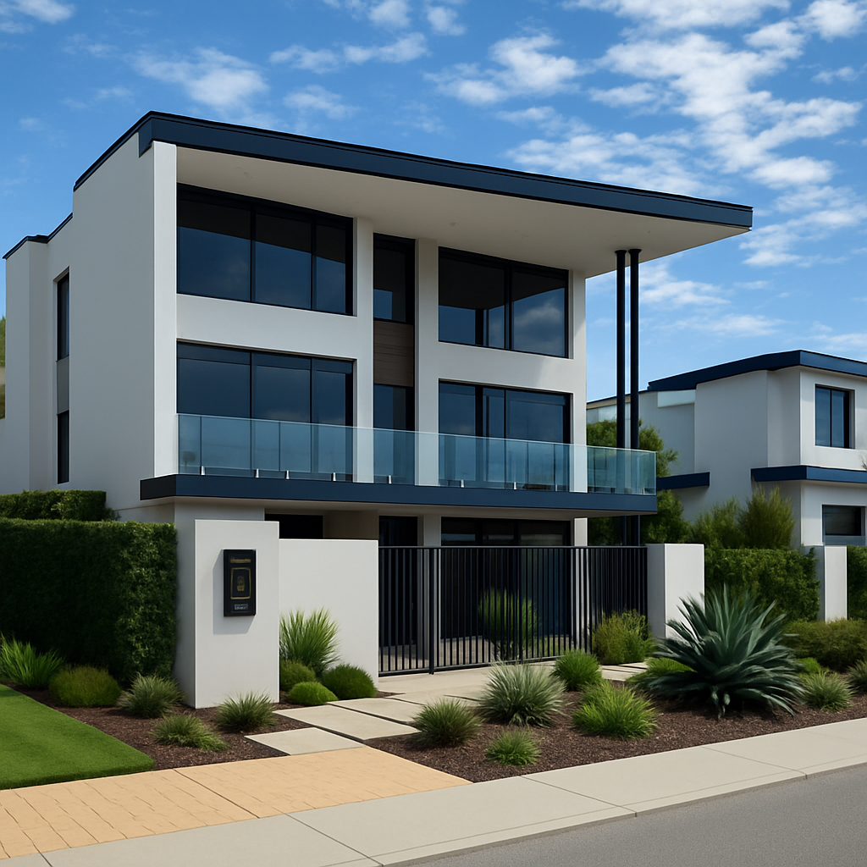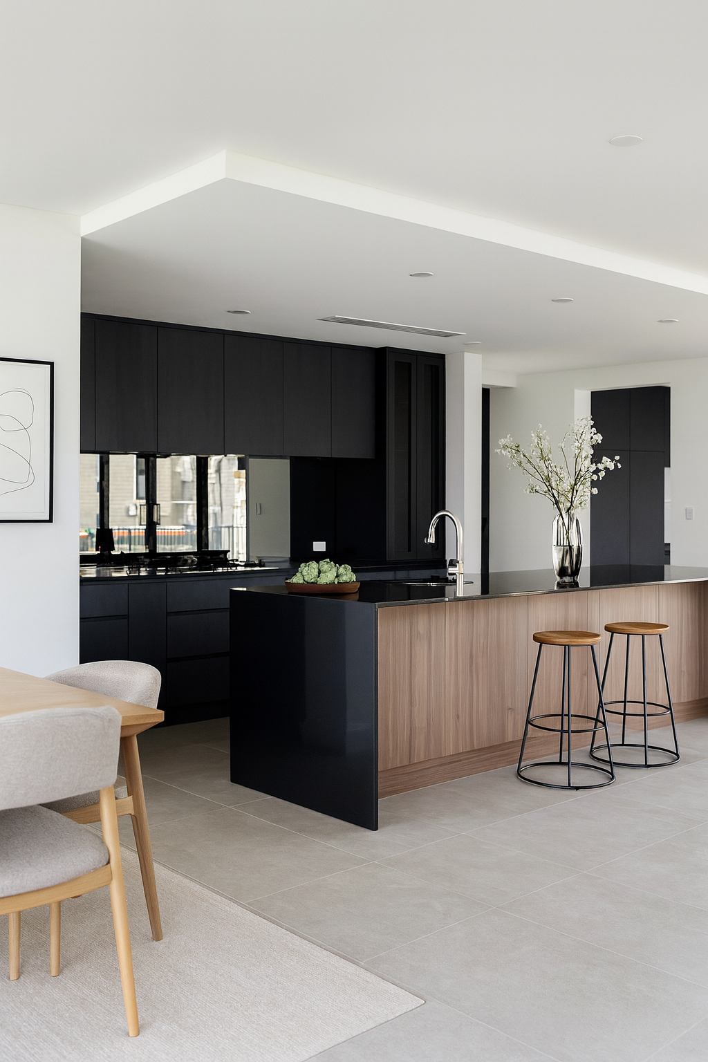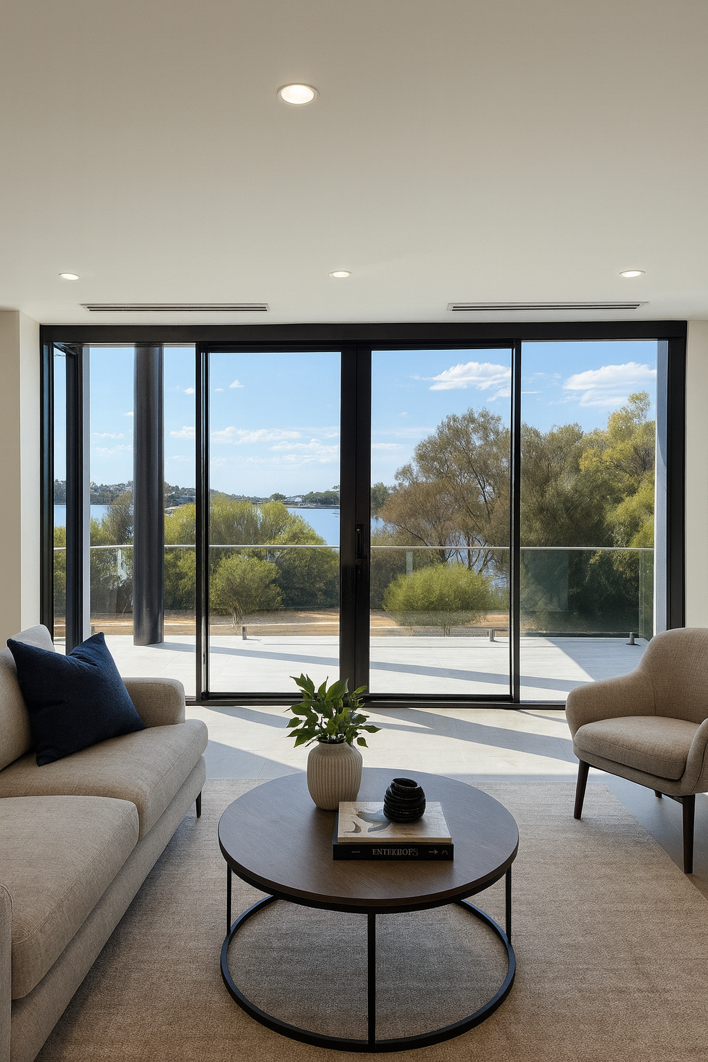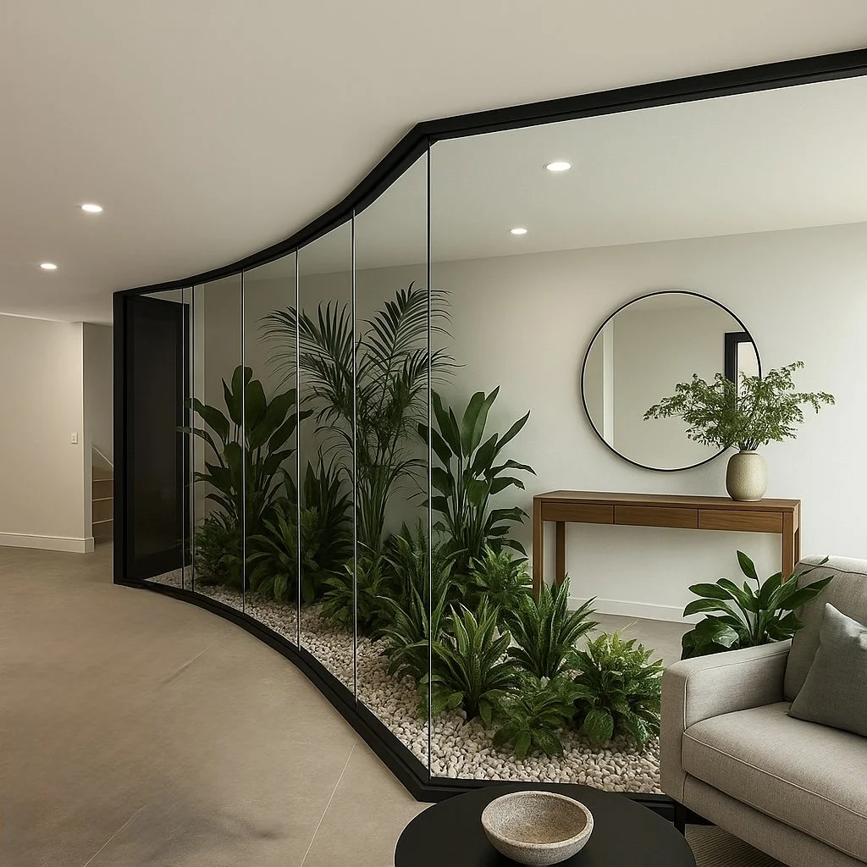
Set along the picturesque Esplanade in Mossman Park, Perth, this new build is designed as a serene holiday retreat for a large family seeking to immerse themselves in sweeping river views and relaxed coastal living.
esplanade
The home’s architecture embraces its unique location, with expansive glazing and open-plan living areas oriented to capture the ever-changing light and water vistas. Generous in scale yet intimate in feeling, the residence provides space for every generation to unwind together or retreat in privacy.
Purpose-built for family gatherings, the home’s design celebrates togetherness, with a central kitchen and dining area forming the heart of the house. Outdoor entertaining areas, and lush landscaping enhance the sense of luxury living.
Multiple living zones flow seamlessly between indoors and out, while large terraces and balconies frame panoramic views over the Swan River. The interiors balance casual comfort with refined detailing—light timber tones, tactile stone surfaces, and soft furnishings contribute to a warm and inviting aesthetic.
Whether enjoyed for long summer holidays or weekend escapes, this Mossman Park residence is a sanctuary that captures the essence of Western Australia’s riverside lifestyle—open, elegant, and deeply connected to its setting.
Project No. 269
2025
619 m2
Build: Transform WA
Design: Daniel Cassettai Designs

