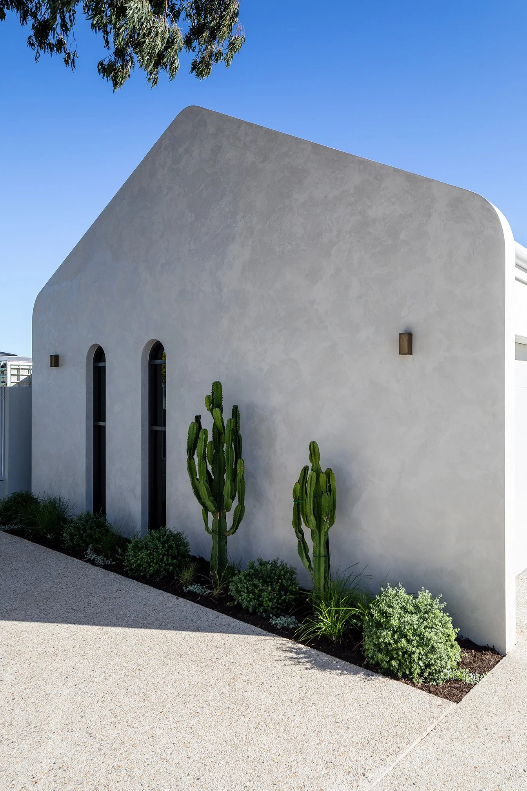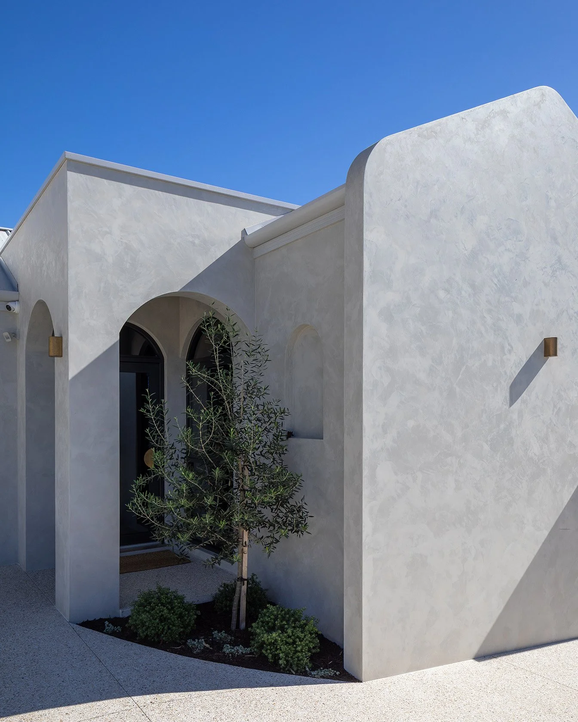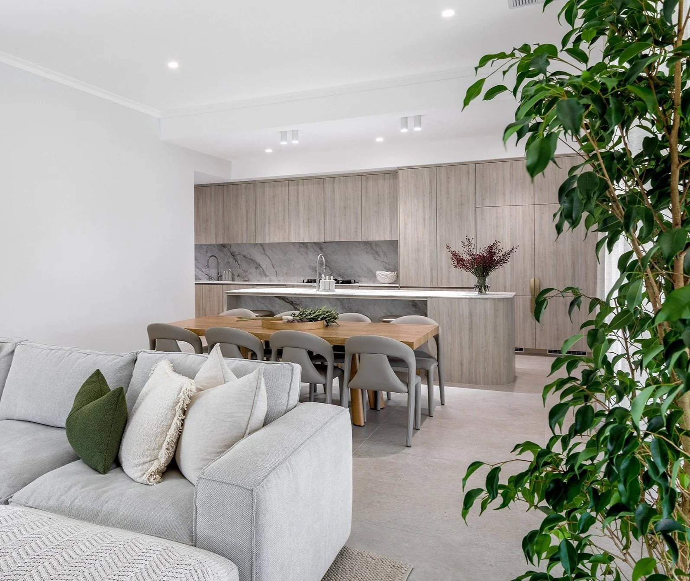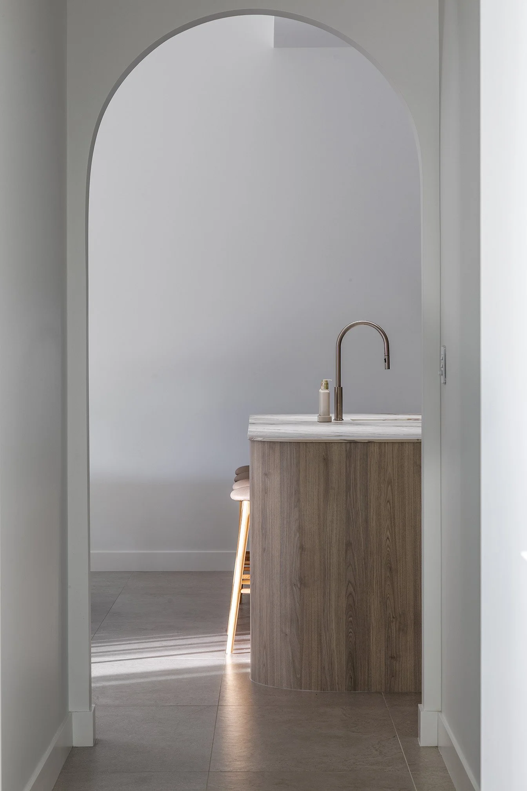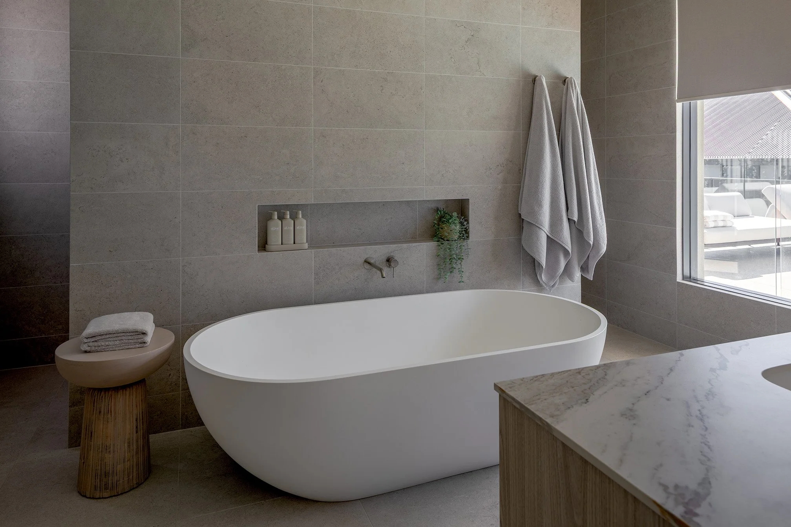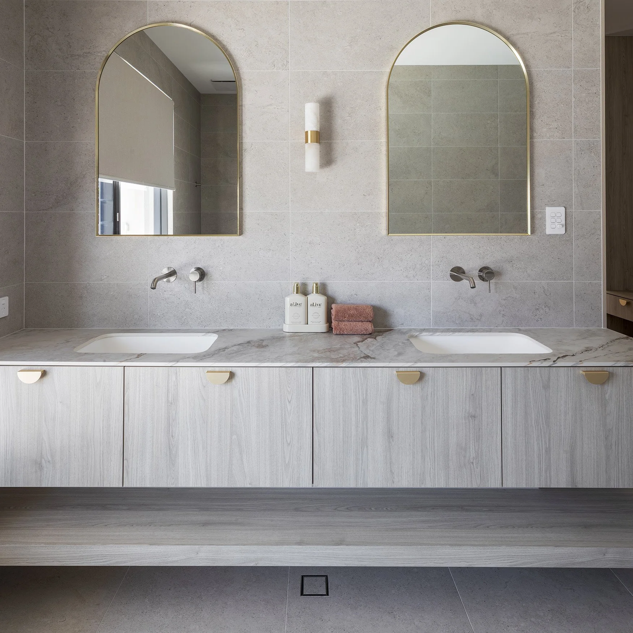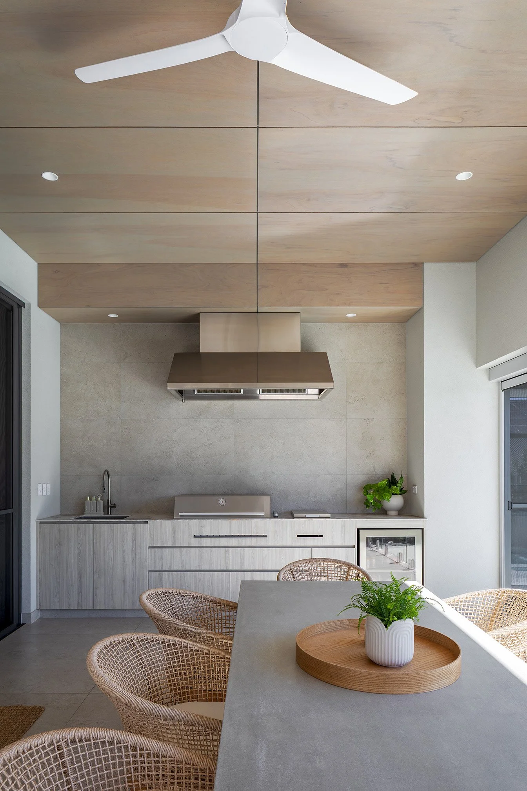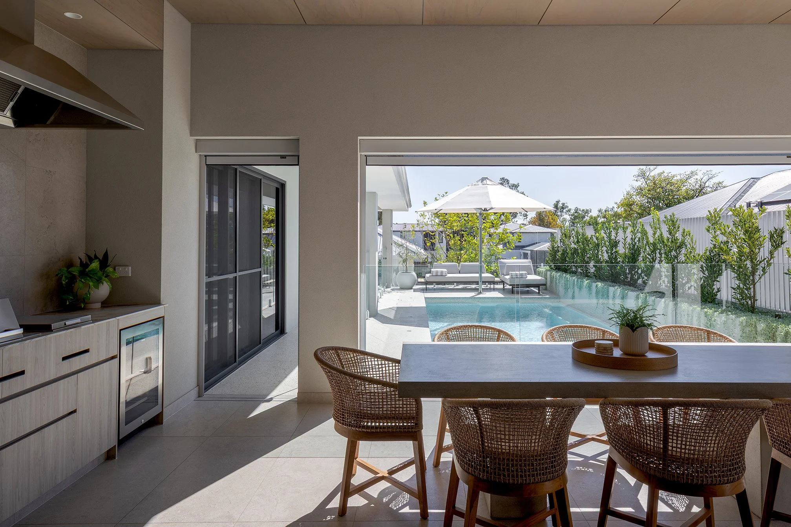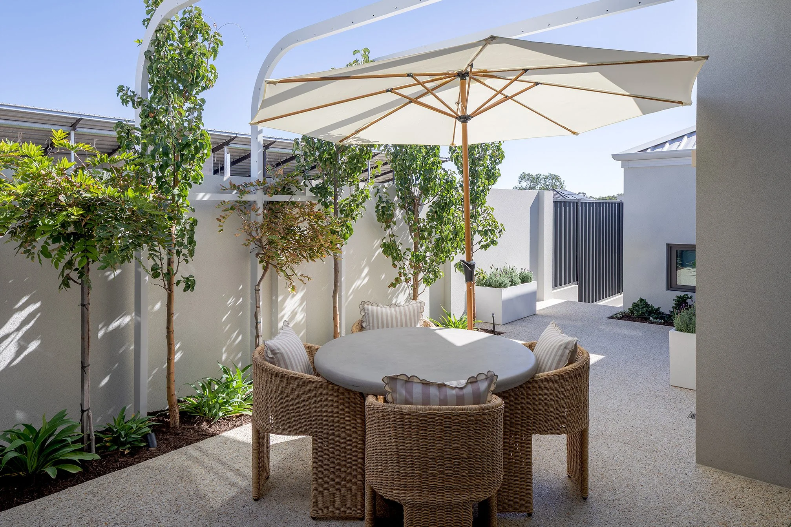
matheson
Designed as a serene waterside retreat, this expansive family home showcases a refined interplay of form, texture, and natural materials.
The sculptural façade brings a sense of grand architectural presence, catching light throughout the day to create shifting patterns and depth.
The design strikes a smart balance between openness and privacy. At its core is a spacious open-plan kitchen that flows into a modern living area and out to a quiet, spacious alfresco area—fostering both connection and solitude.
Carefully curated living spaces create a calm, refined atmosphere that echoes the serene surroundings. The curvilinear architecture carries through to the interiors, where rounded details—like the arched walkways create a sense of cohesion and quiet luxury.
Designed for year-round entertaining, this warm, inviting home balances open, extroverted spaces with quiet, private retreats. The thoughtful use of space creates a generous family home—where children have room to play and parents can find moments of peace.
Project No. 101
2024
1317 m2
Transform WA Interiors
Silvertone Photography

