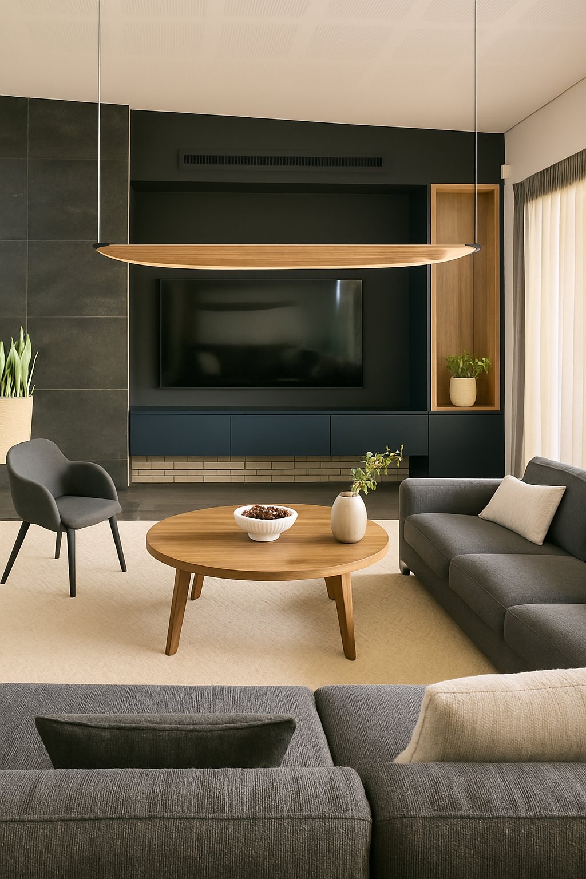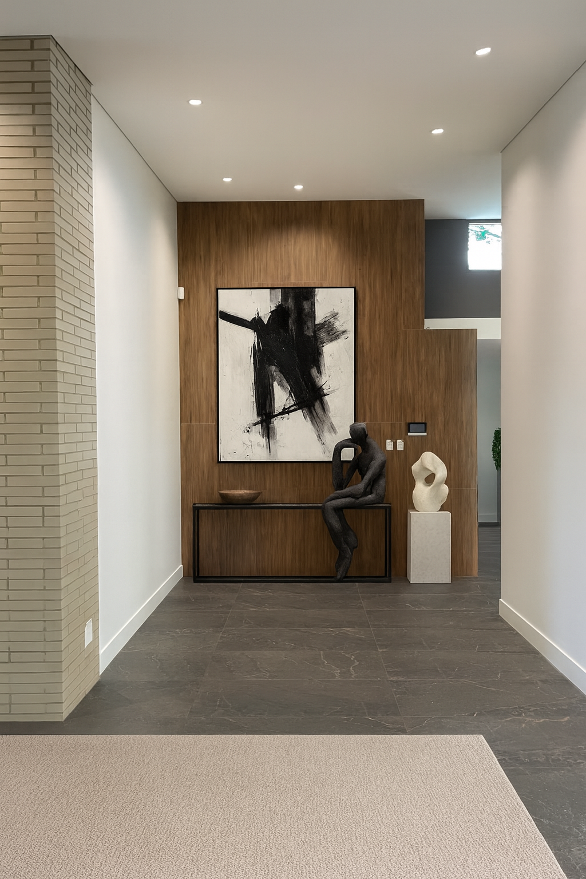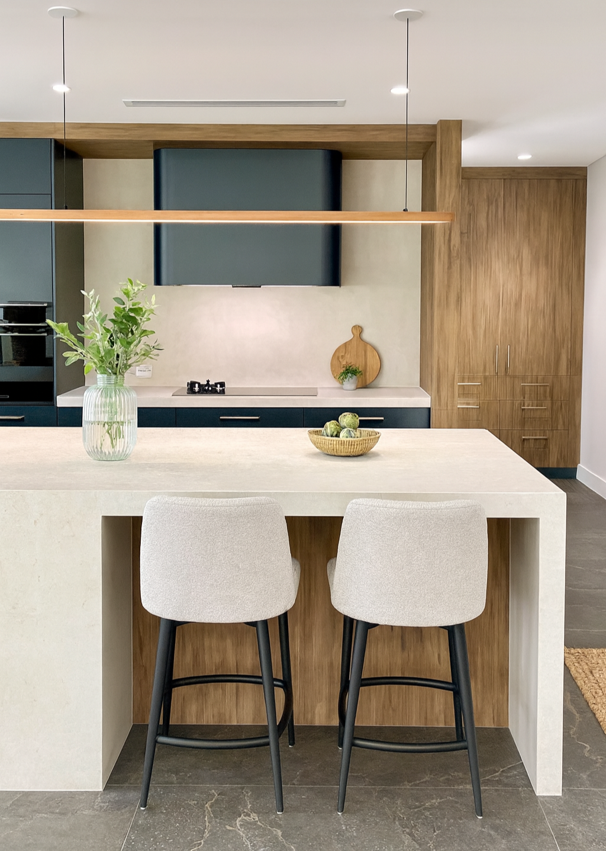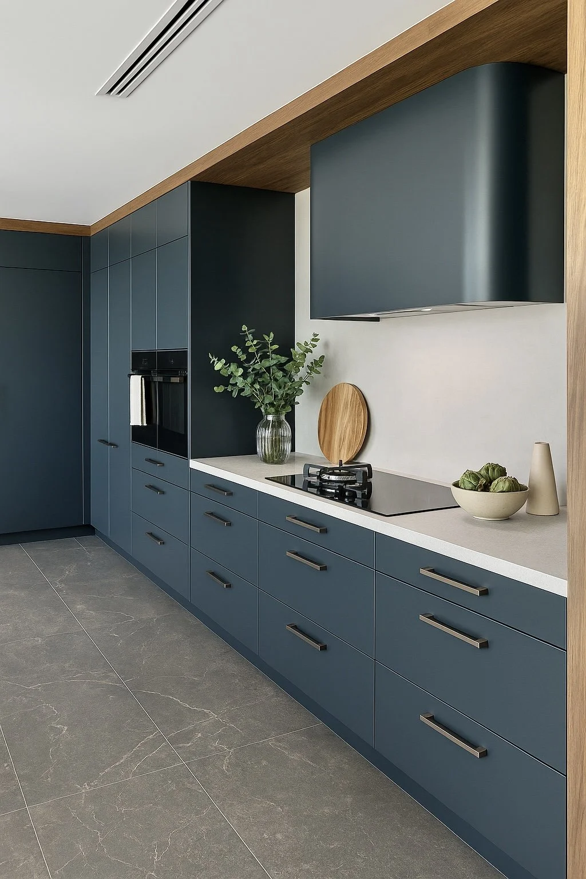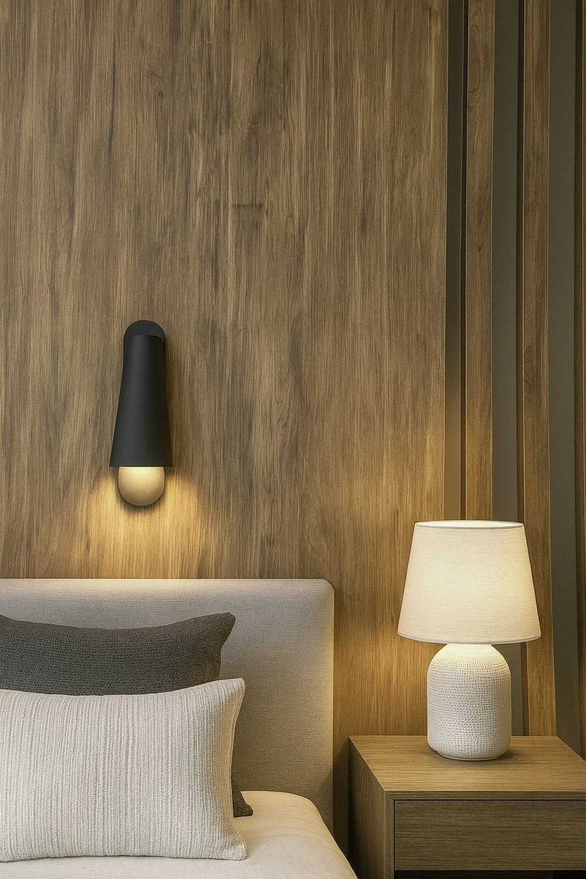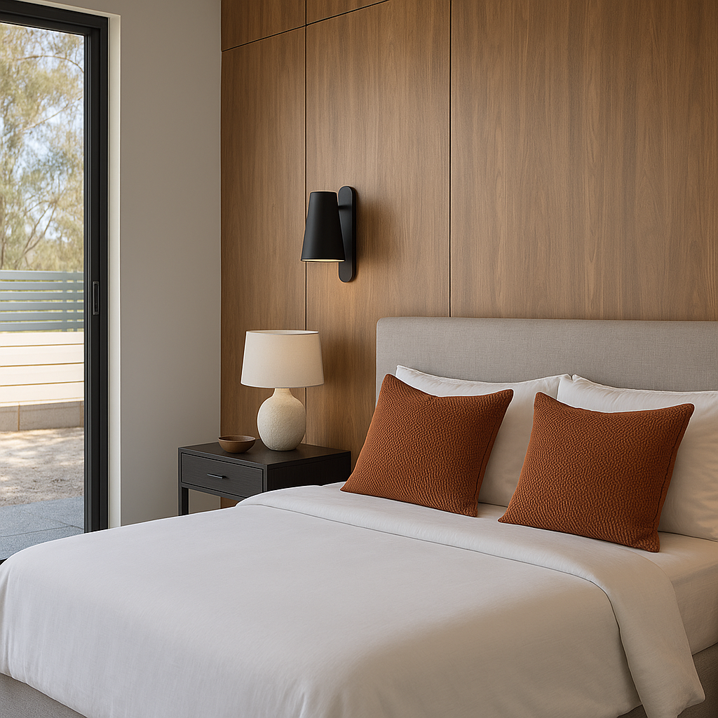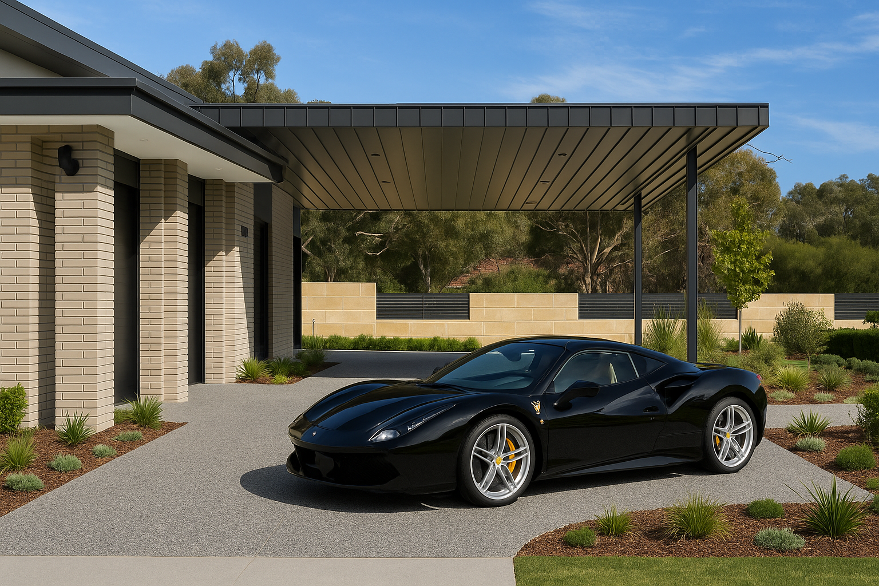
Nestled in the heart of the Swan Valley, this rural home offers the perfect blend of industrial strength and modern luxury, set across an expansive landscape that captures the essence of country living alongside thoughtful craftmanship.
herne hill
The large-scale design features impressive open spaces, high ceilings, and durable materials that emphasize functionality while maintaining a sleek, refined aesthetic. Deep moody tones are balanced with warm natural textures, creating a space that feels both tasteful and inviting.
Muted tones, organic textures and natural materials chosen in the main bedroom and ensuites create a timeless connection between the indoors and the outdoors.
Created to harmonize with its surroundings, this home makes use of local materials, passive design principles and spaces that encourage community and outdoor living.
With ample room for workshops, storage and recreational areas the property caters to a lifestyle that values both productivity and comfort, making it ideal for those who appreciate modern living in a spacious, rural setting
The result is a home that feels both grounded and refined, offering a comfortable, livable retreat where its owners can unwind, connect and create lasting memories with family and friends.
Project No. 52
2024
1350 m2
Interiors and Cabinet Designs : Transform WA
Building Design : Daniel Cassettai Designs
Styling & Photography :Transform WA

