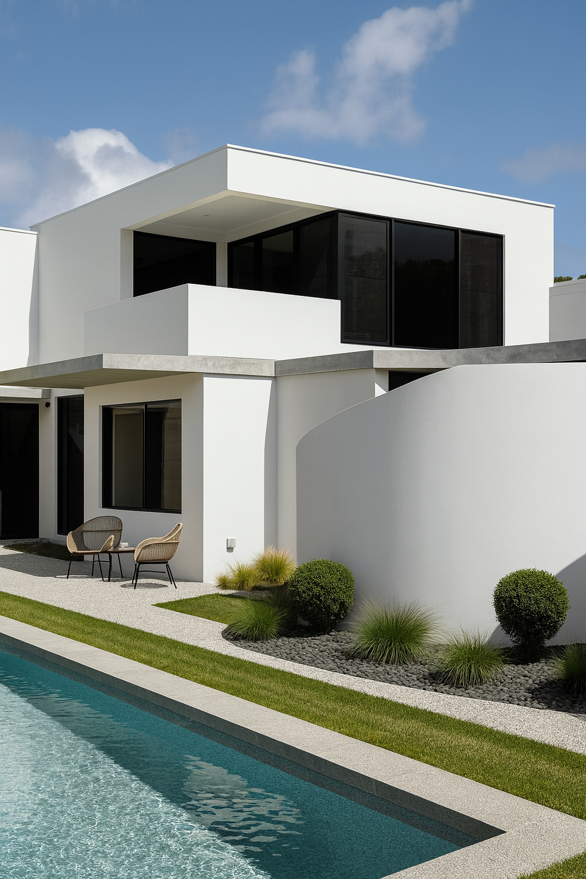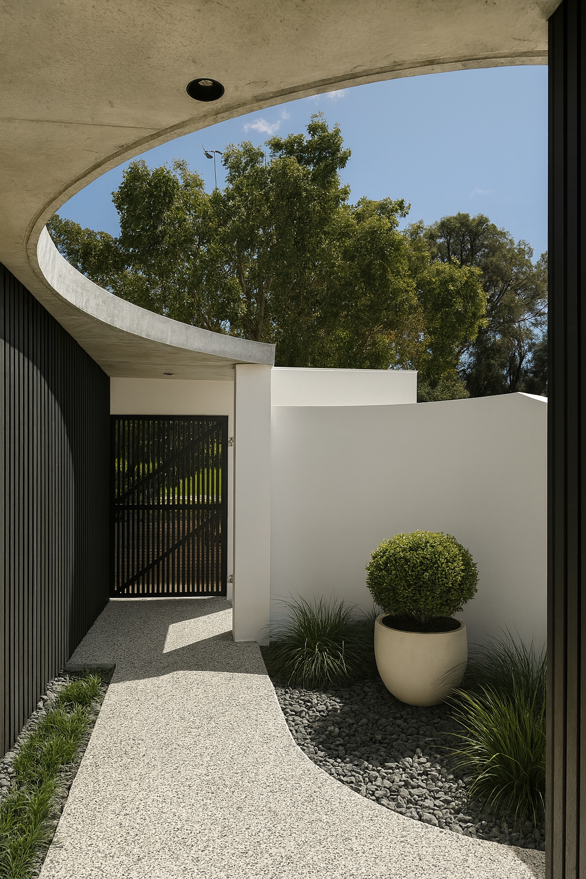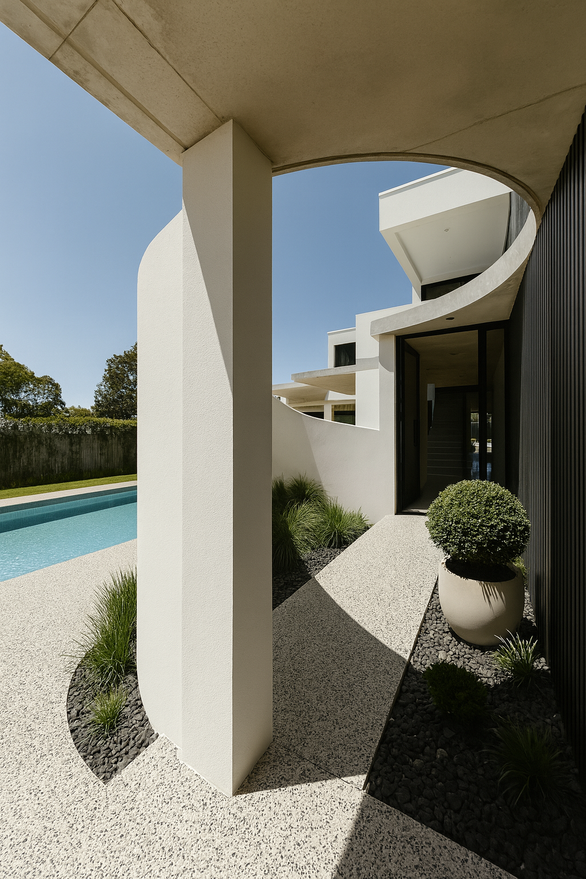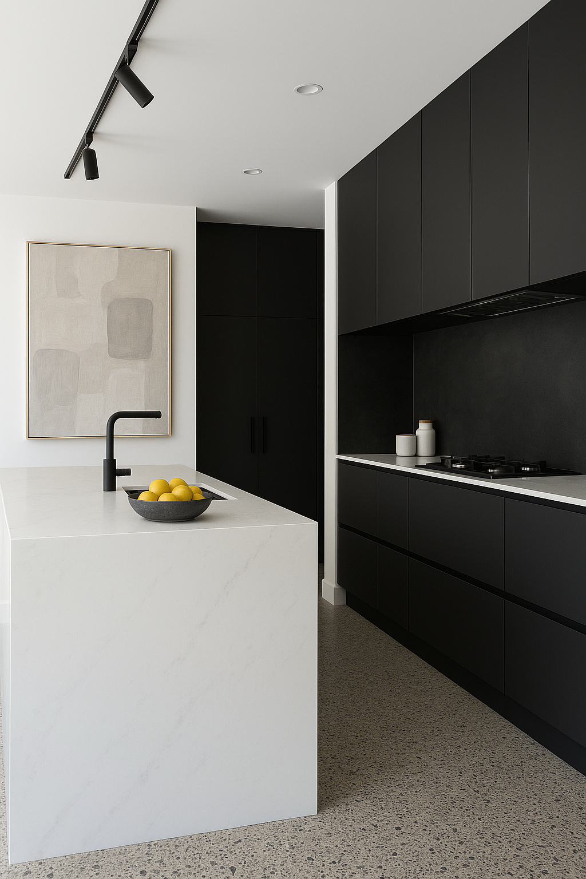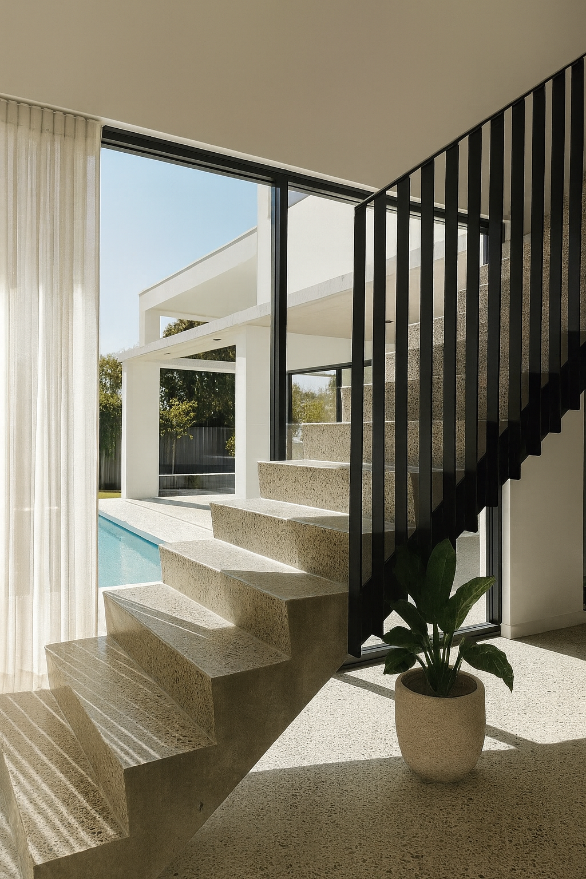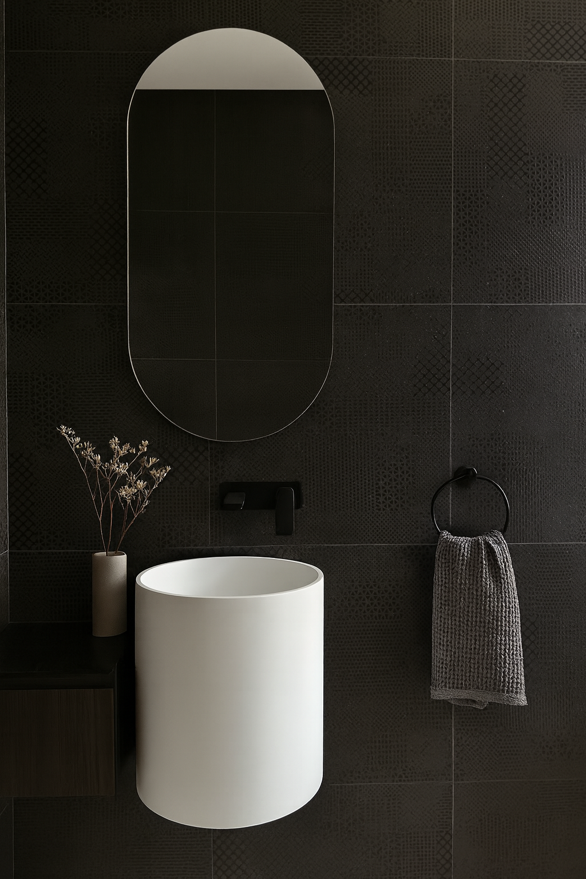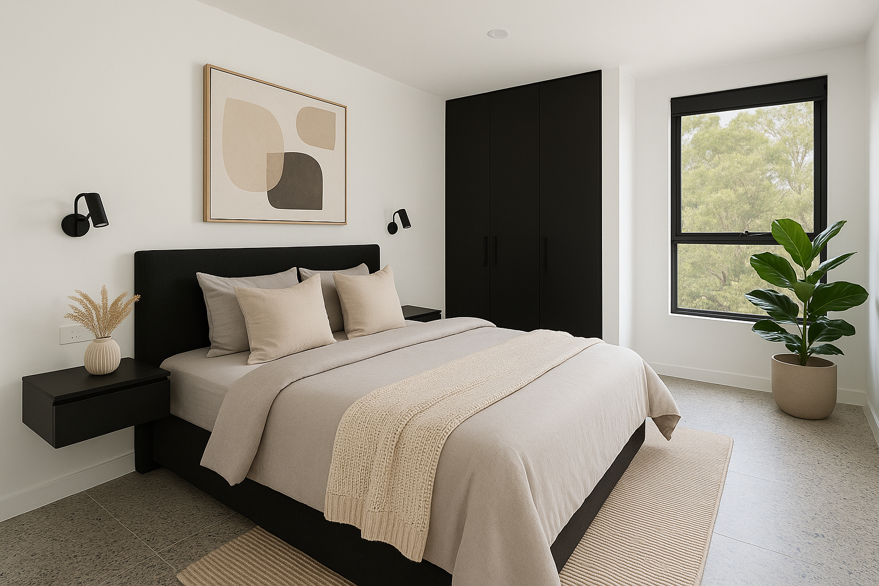
Designed with a strong monochrome palette, this Wembley Downs residence balances bold architectural expression with a refined sense of calm. The exterior presents a striking contrast of deep charcoal cladding, concrete details and crisp white render, softened by subtle curves that wrap around the façade — a modern nod to fluidity and movement creating a commanding yet understated presence on the street.
metz
Inside, the minimalist philosophy continues with a restrained material palette and an emphasis on raw textures over ornamentation. Polished concrete floors, smooth finishes, and matte black accents form a cohesive base that allows natural light to define the mood throughout the day.
Rounded design accents soften the geometric rigor of the architecture, blending strength and serenity. Every element, from the concrete staircase to the concealed joinery, is purposefully designed to create visual harmony and a sense of effortless luxury.
Open-plan living areas connect seamlessly with private courtyards and terraces, encouraging indoor–outdoor living that is perfectly suited to Perth’s climate.
Altogether, this Wembley Downs residence is a striking expression of modern Australian architecture — where sculptural curves meet the raw honesty of concrete, and minimalist design becomes an art form.
Project No. 16
2025
380 m2
Build: Transform WA
Design: DS Drafting
Photography: Transform WA

